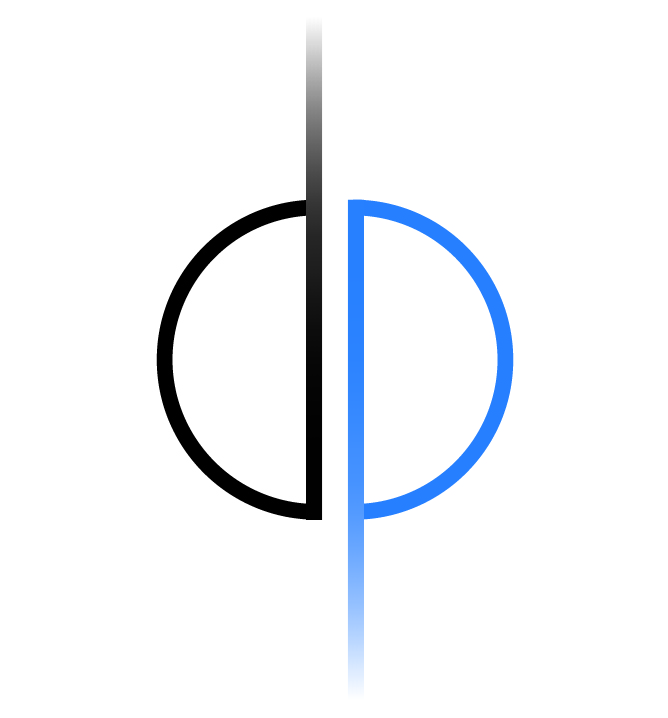

Performance Center
This project focused on the challenges of developing a comprehensive design of a vertical building in San Francisco housing large horizontal open plan programs including galleries and performance spaces.
The driving concept behind this project was to make the building its own performative object within the city just as the programs perform within the building. This was achieved by creating an exterior circulation which wraps around three sides of the building and is visible from the streets and surrounding buildings. The mass is derived from a series of nine stacked volumes which each shift in one direction to accommodate for the exterior wrapping circulation. The shifting and wrapping nature of the circulation around the building creates a pattern condition where every third floor is designated as a public space. By placing public programs such as the main lobby on the third floor, it forces the occupants to participate in the performative aspect of the building.
The structure of the building is placed on the exterior edges of each floor to allow for open floor plans on the upper floors. The curved perforated facade acts as a rain screen and sun shading device to regulate light levels on each floor depending on the program.








Process Work







